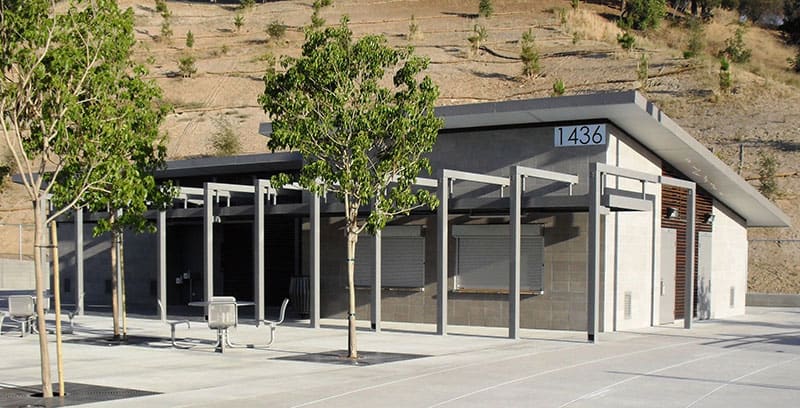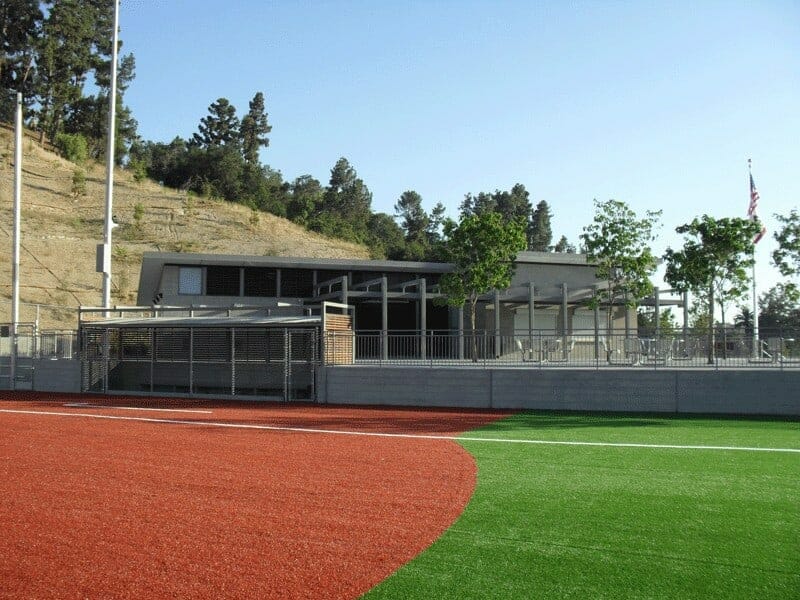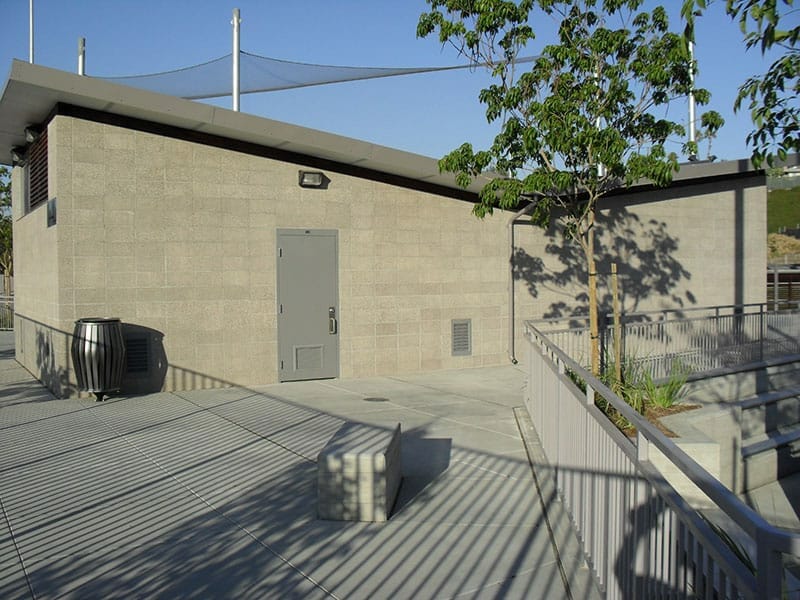The project
For nearly a decade and a half, the Lion’s Field Park in Fullerton California, has been planning to renovate their sports park. They have some much needed renovations in their plans including new restrooms and concession stands. The funding was finally awarded and a new park was in the City’s future. The park wanted custom design restrooms equipped with a concession stand, storage/mechanical room, an office/gathering room, and air conditioning for those hot California days. It needed to fit the needs of all the parks patrons, be ADA accessible, and fit right in with the new and improved ball park.
The Solution
Romtec was pleased to hear that they were chosen to provide the custom project for the City of Fullerton. This giant facility provides the community with four baseball fields, two football fields, overlays for rugby and soccer, and two batting cages. Romtec designed and supplied unique and stylish buildings to serve the crowds of people who visit the park to cheer on their team. Romtec used their custom design Sierra IV Multi-user Concession and the Sierra IV Multi-User Storage. In addition to the restrooms, the building provides concession windows, storage, and a meeting room. These rooms are separated by stud walls inside the concrete exterior to save money while producing a durable building. Air conditioning was included for this building to cool the meeting and concession rooms in the southern California heat. WEC worked with Romtec on behalf of the City of Fullerton in designing these two buildings to meet with the design requirements. This very popular sports park opened to the public in August of 2010.










