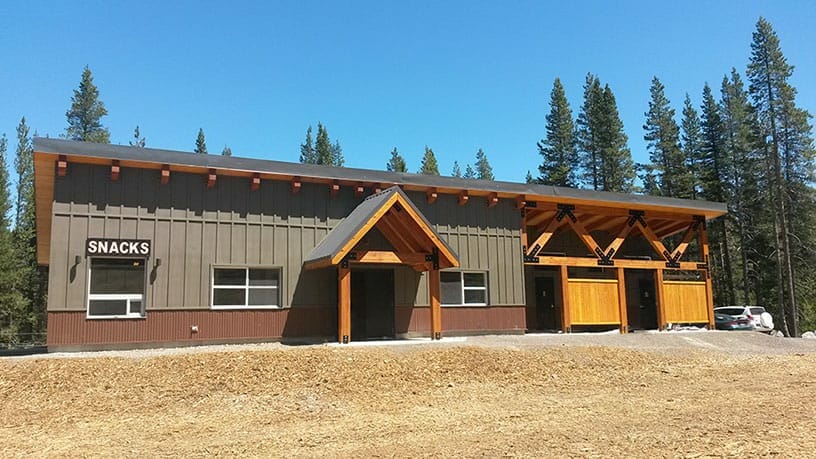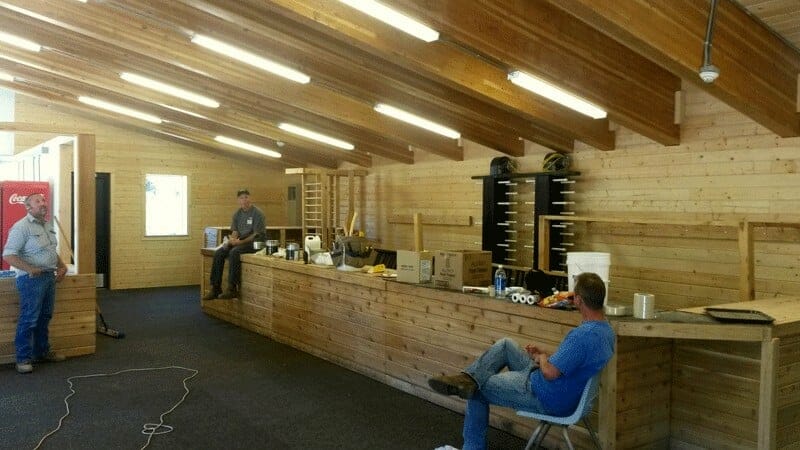The Project
The Boreal Mountain Resort in California needed a new restroom building for the Soda Springs’ Planet Kids feature. This section of the ski resort offers children a fun place to play in the snow, including tube carousels, a play volcano, moving ski carpets, and a tubing area. This is a popular feature for children at the park, but some of the facilities were not permanent. Soda Springs utilized mobile trailers with portable toilets for the restrooms and equipment rentals were available in yurts. The most pressing need was to install a permanent restroom building.
Boreal Mountain Resort contacted Romtec to get new restroom facilities, but before the project truly began, the building design needed a major change. Nevada County, California was concerned about snow loads on the yurts. The County encouraged Boreal Mountain Resort to address its concerns. Boreal Mountain Resort chose to combine the permanent restroom building with a new retail facility for equipment rental and concessions. They worked with Romtec to get the building they wanted at Soda Springs.
The Solution
Romtec began this project by providing Boreal Mountain Resort with standard building drawings for multi-user restroom buildings. The designs fit the needs at Soda Springs’ Planet Kids for permanent restrooms, but after the County raised concerns about snow loads, Romtec was asked if a retail space could be added. Romtec provided the Resort with new custom drawings that combine multi-user restrooms with a large space for equipment rentals and concessions. This building design would replace the temporary facilities at Soda Springs with a single permanent building.
With the services provided in this design, Romtec also needed to engineer this building with safety considerations to help Boreal Mountain Resort meet approval from Nevada County. The chief design considerations surrounded snow loading. Romtec engineered the building with two features to create a safe facility for the Resort. First, 24-inch glulam beams were included to give the roof structure over 400 lbs. per sq. foot of snow loading capabilities. Second, the building also included a single-pitch roof design that slopes away from the building entrances. This roof design ensures that if snow on the roof breaks loose that there is little to no risk that a park guest or staff member will get buried beneath it. The snow will slide behind the building where there is not typically foot traffic.
The roof design was robust enough to satisfy Nevada County and Boreal Mountain Resort, but the 24-inch beams were not the most attractive feature. Romtec designed the beams with bevels on the expose ends to reduce their profile, making the beams appear far less imposing. In front of the rest rooms, Romtec provided the Resort with examples of truss patterns. The Resort found a pattern that was similar to what it wanted and Romtec provided a final drawing with the striking wood trusses. Romtec also included wood privacy screens, tongue and groove roof decking, a retail window, a covered entry, board and batten siding, corrugate metal wainscot, and custom truss brackets. The final result was a completely designed and supplied building package the Boreal Mountain Result was able to install themselves using Romtec’s complete documentation. This building will be a great feature for visitors at the Soda Springs Planet Kids.









